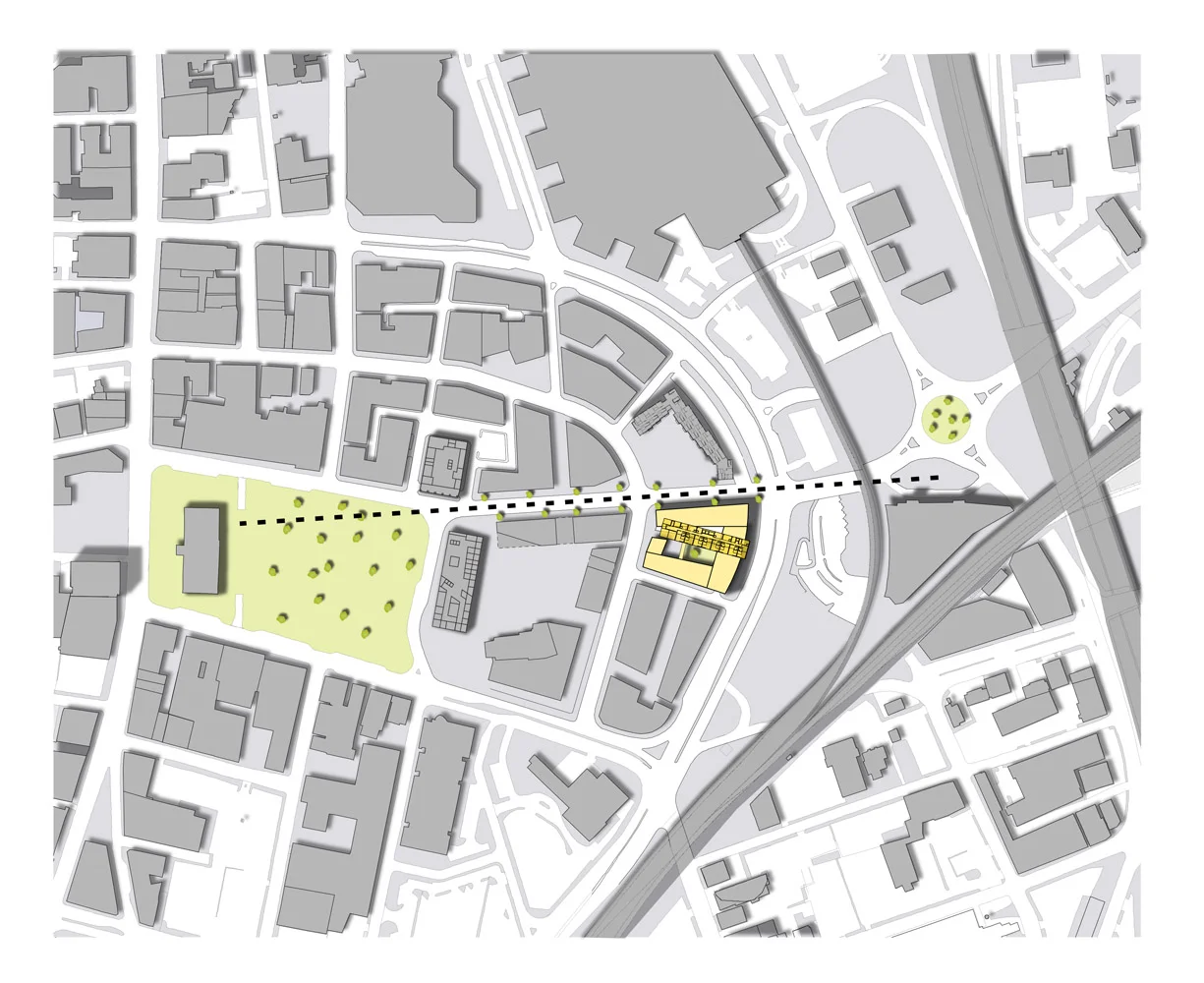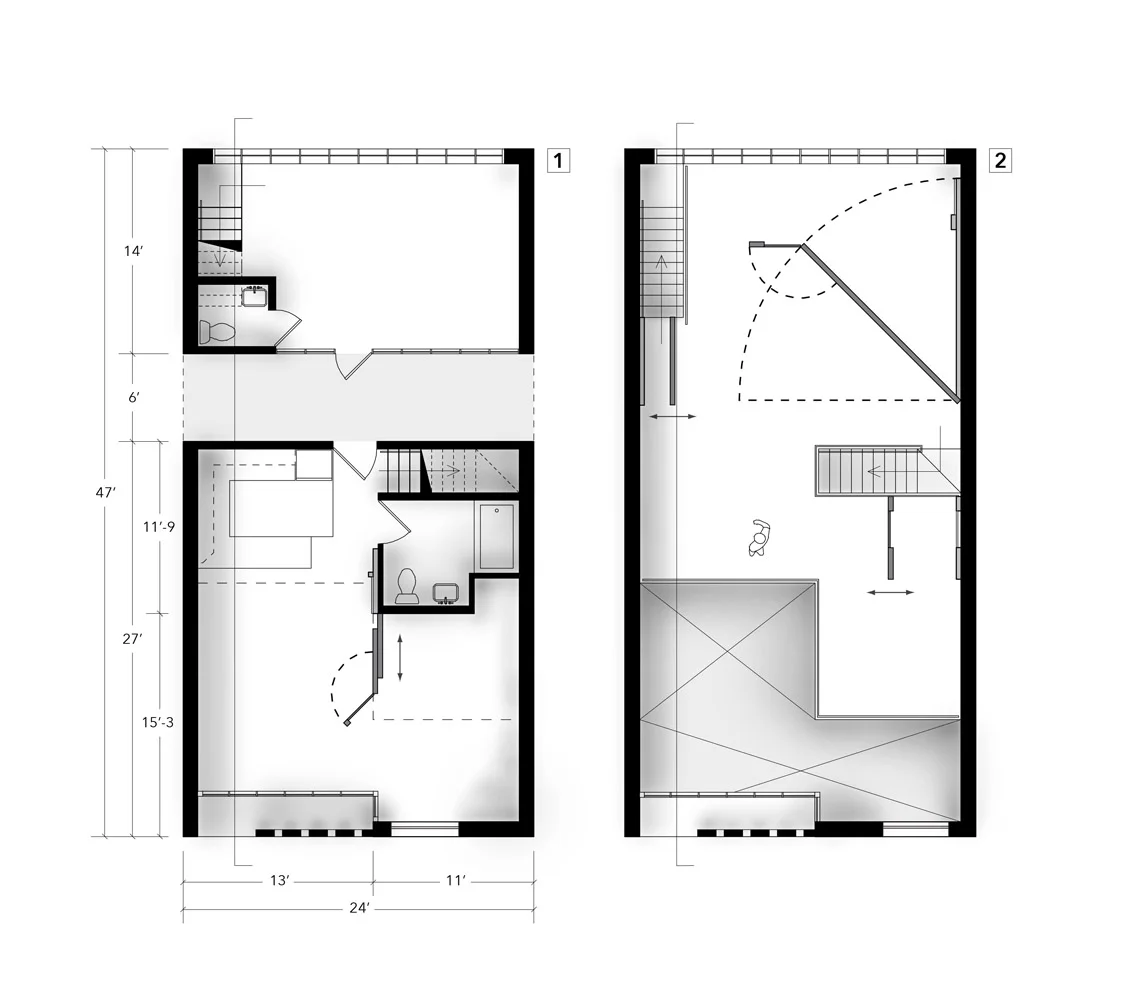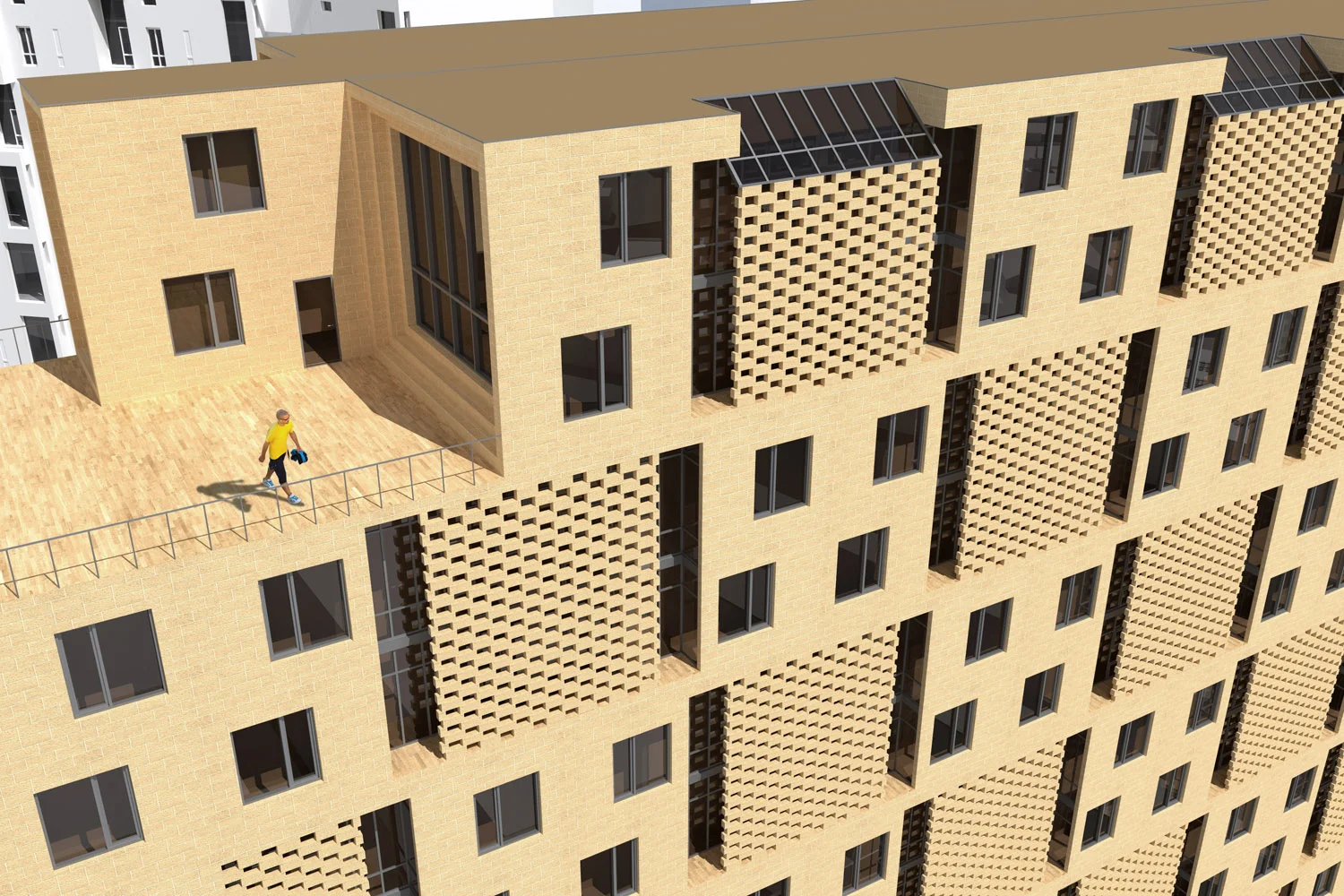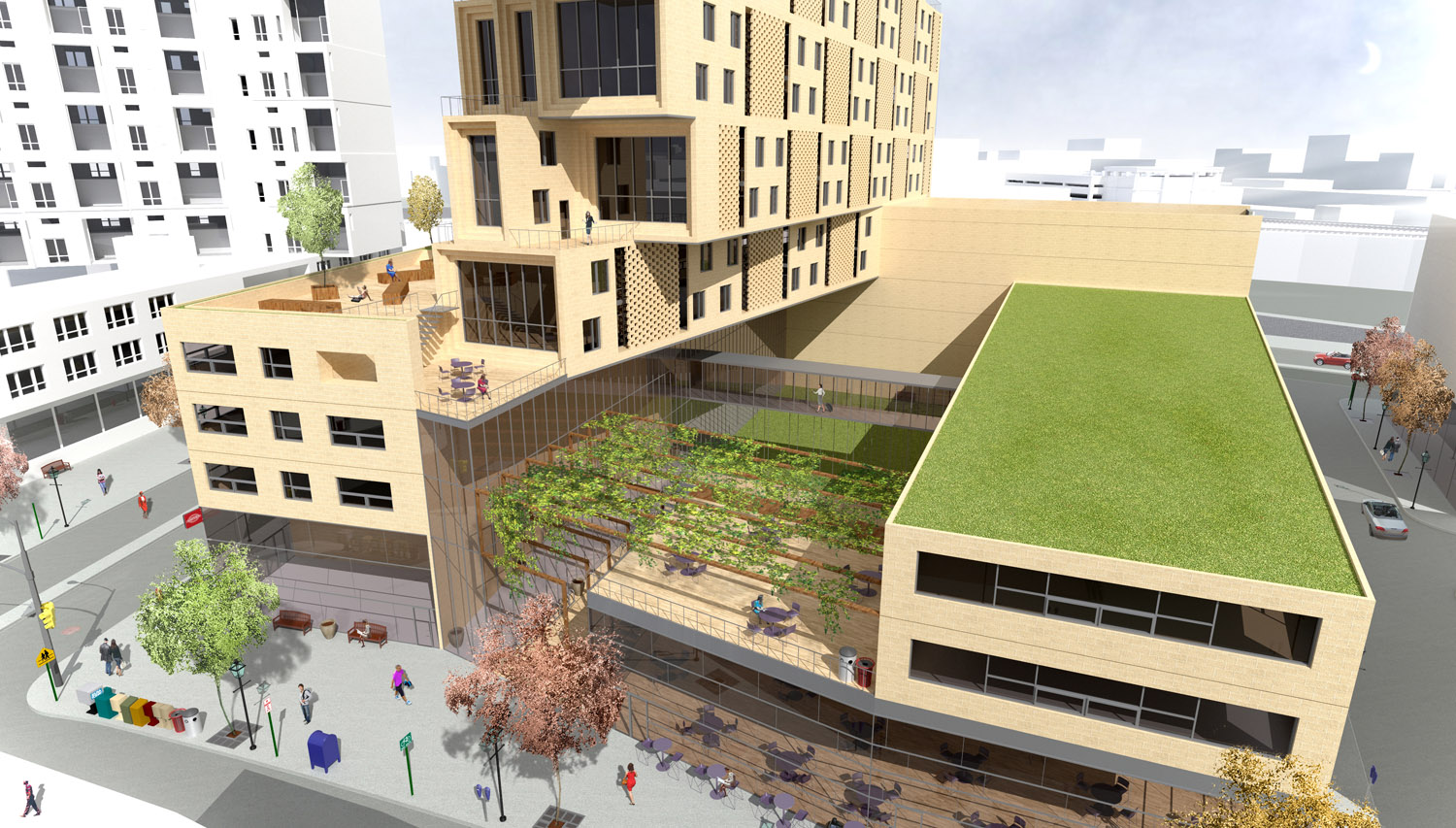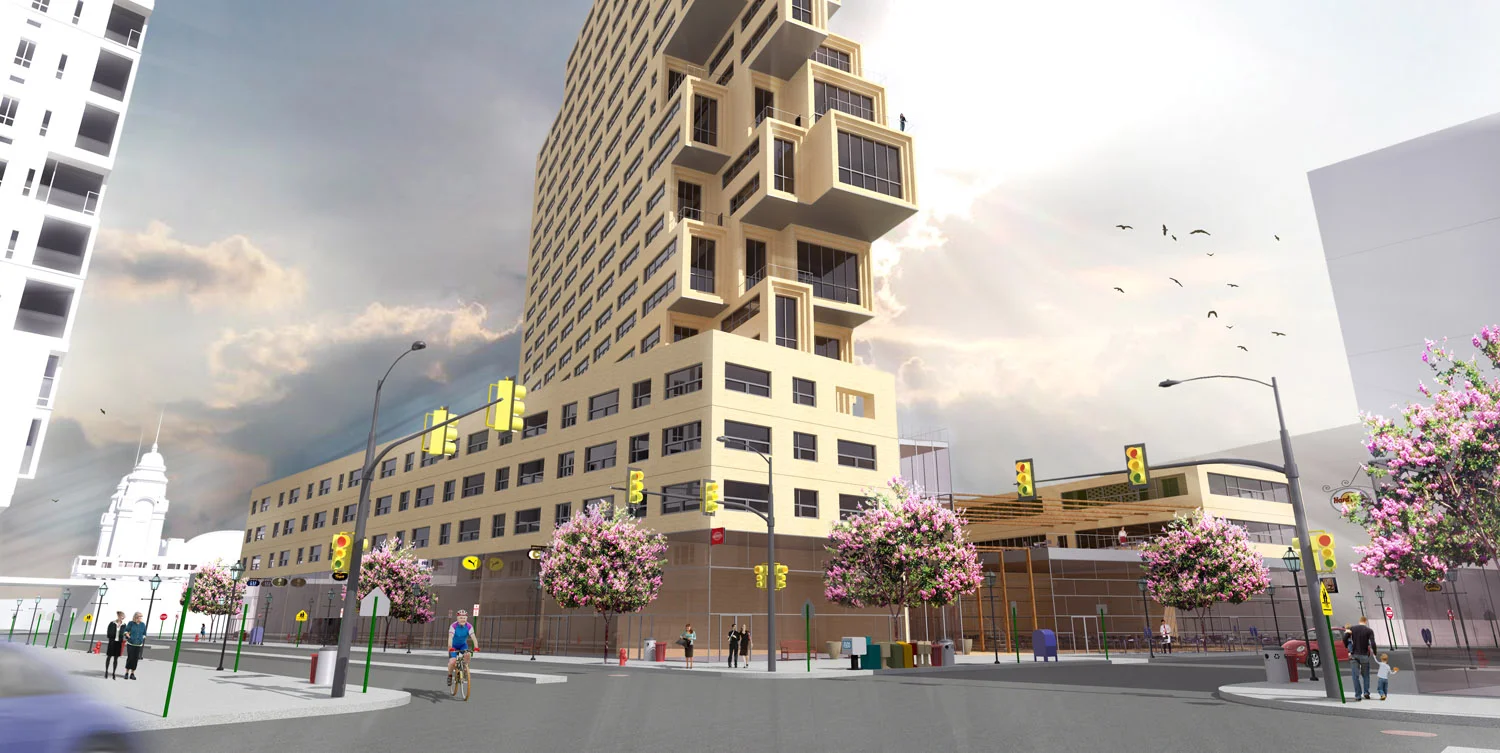Live/Work Mid-Rise
Mixed Use
Worcester, MA
Mid-rise buildings are unique in operating at both the pedestrian scale and as metropolitan icons. This home/office proposal starts with a survey of mid-rise types, exploring how subtle changes in shape can influence both the street and the skyline. Inside, each unit bridges across an otherwise conventional double-loaded corridor. In this way, each apartment gets two entrances: one professional and one personal. Residents retain their privacy, but the proximity of the home to the business allows for great flexibility in lifestyle.
Model photos in collaboration with Emily Federico
Building shapes diagram in collaboration with Saverio Parisi



